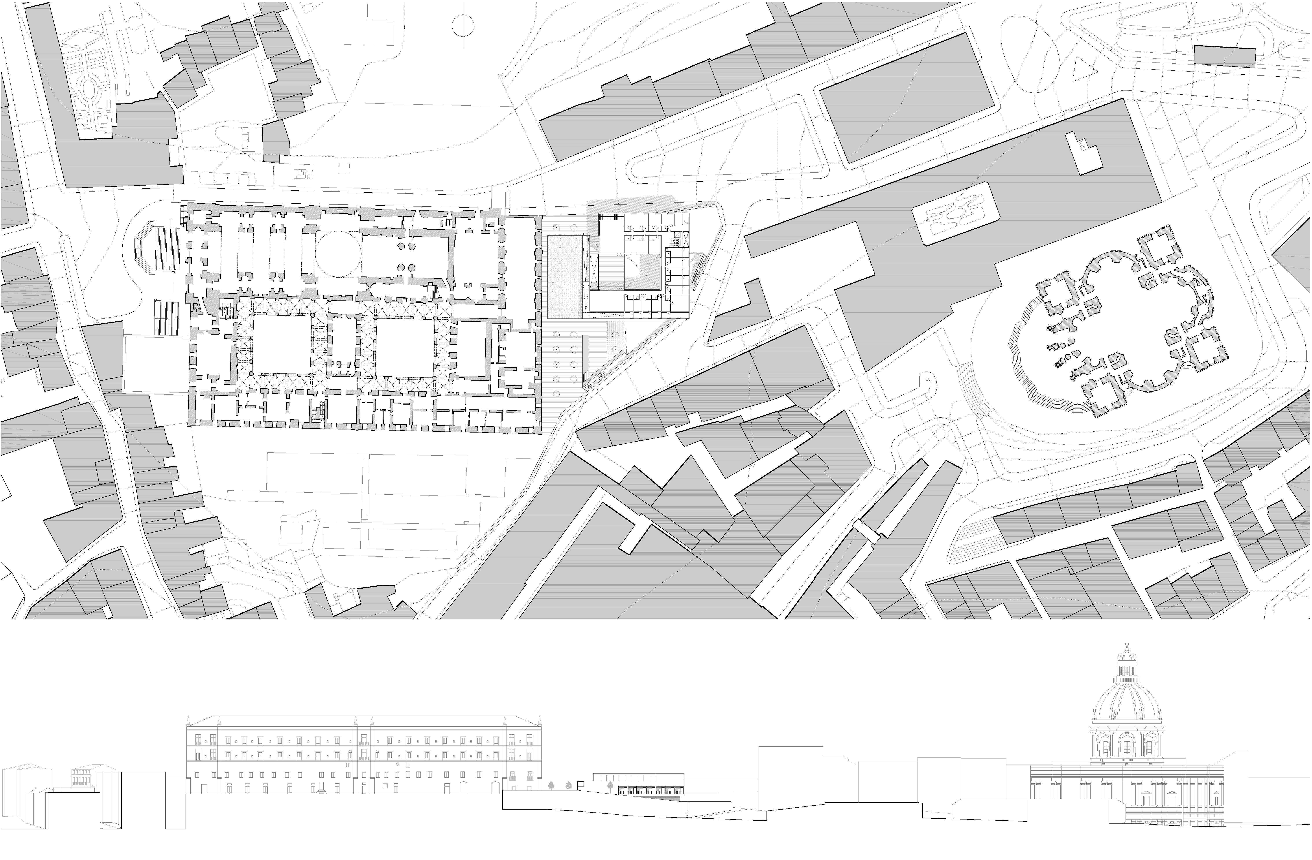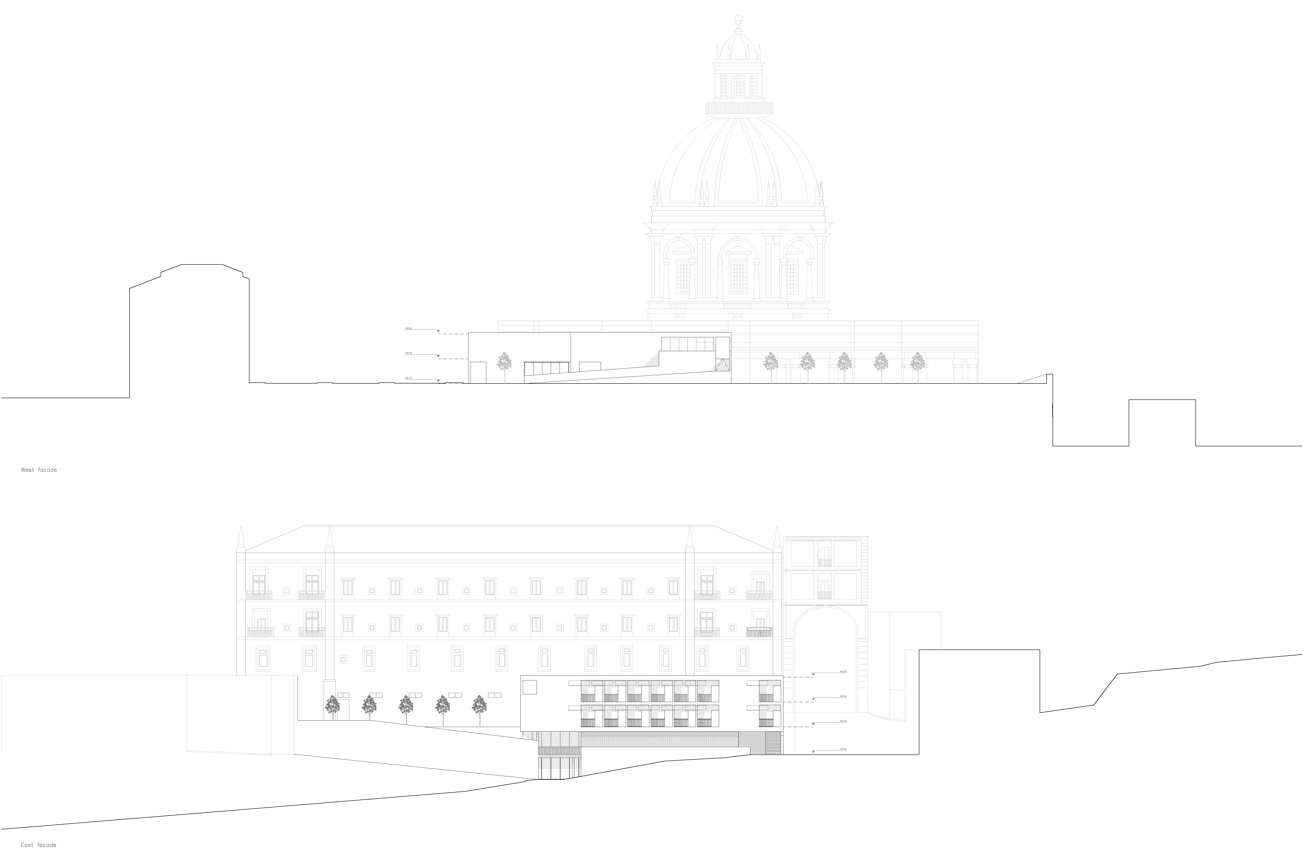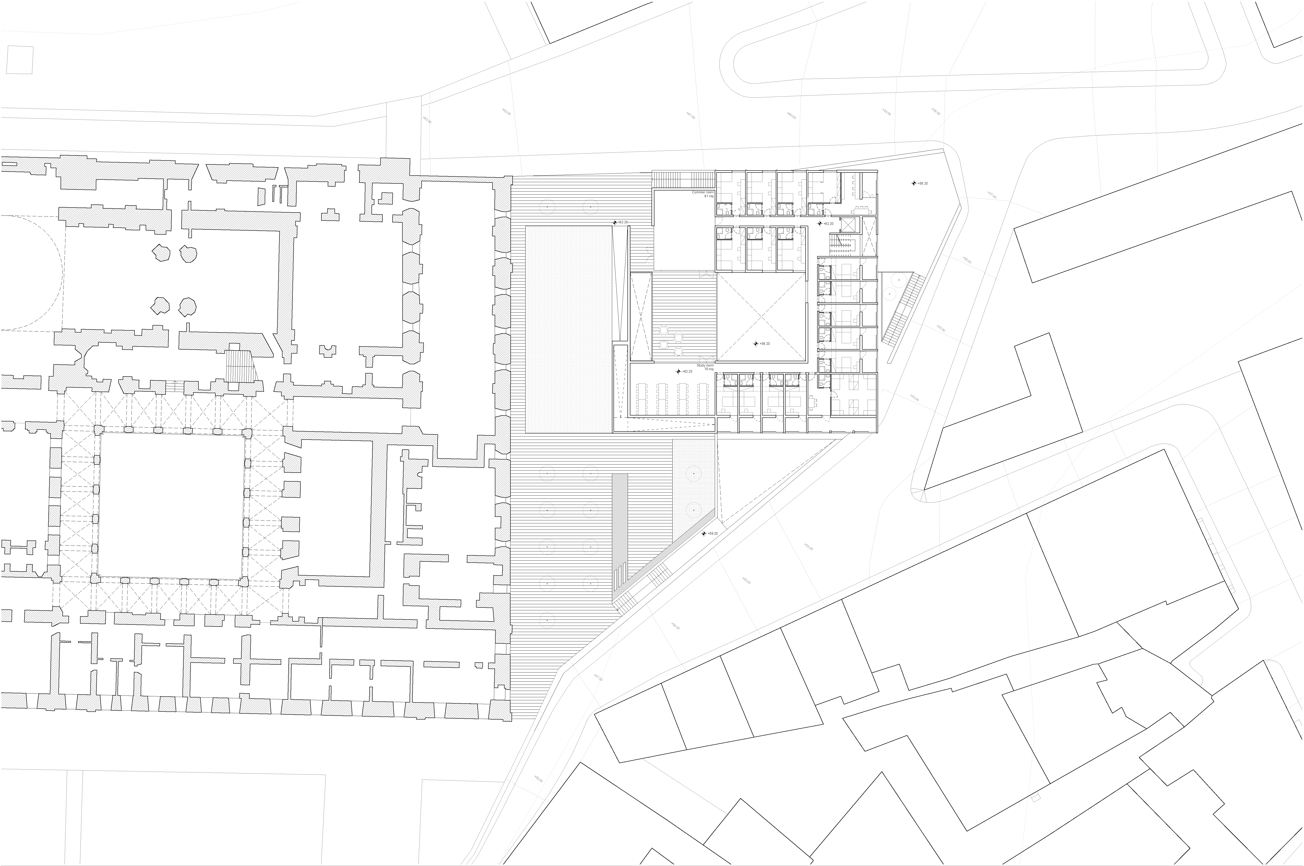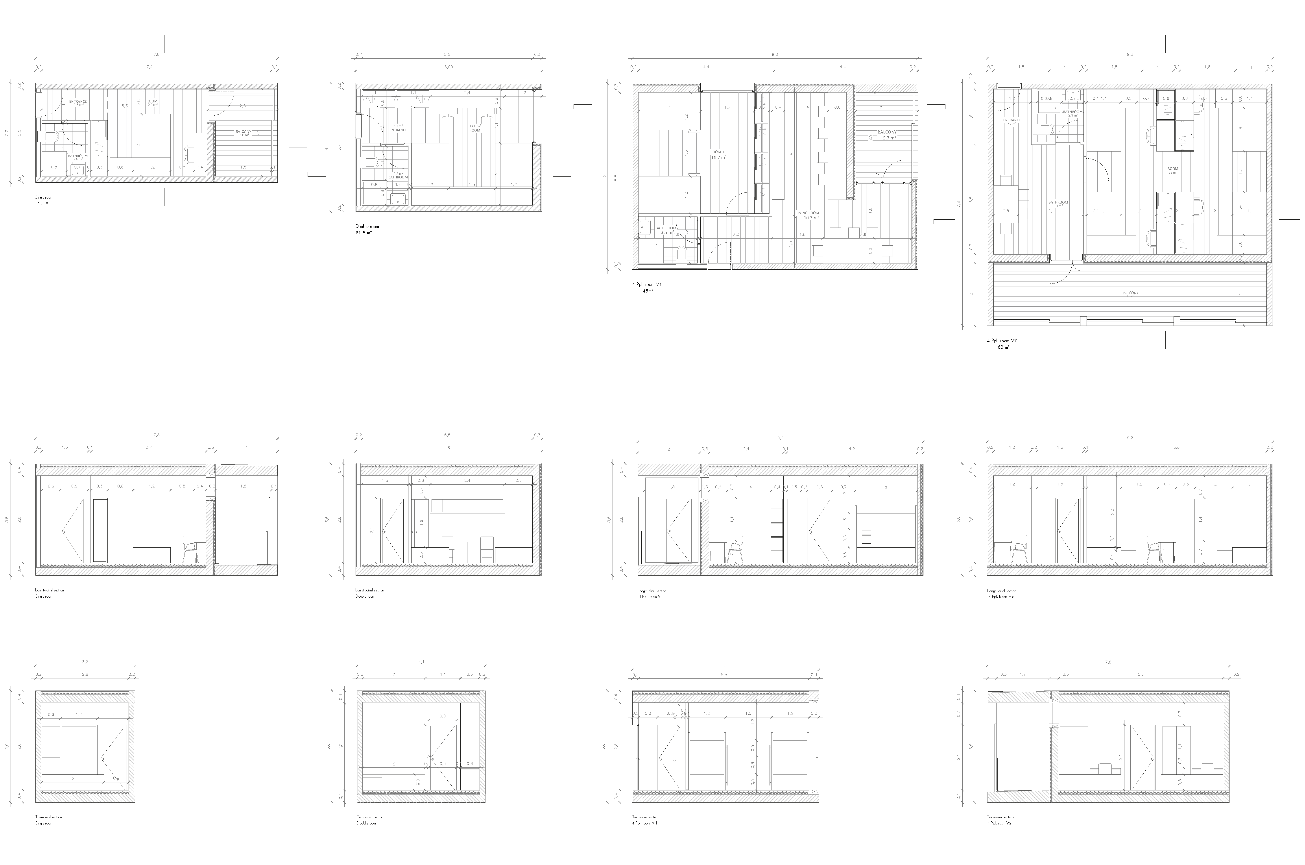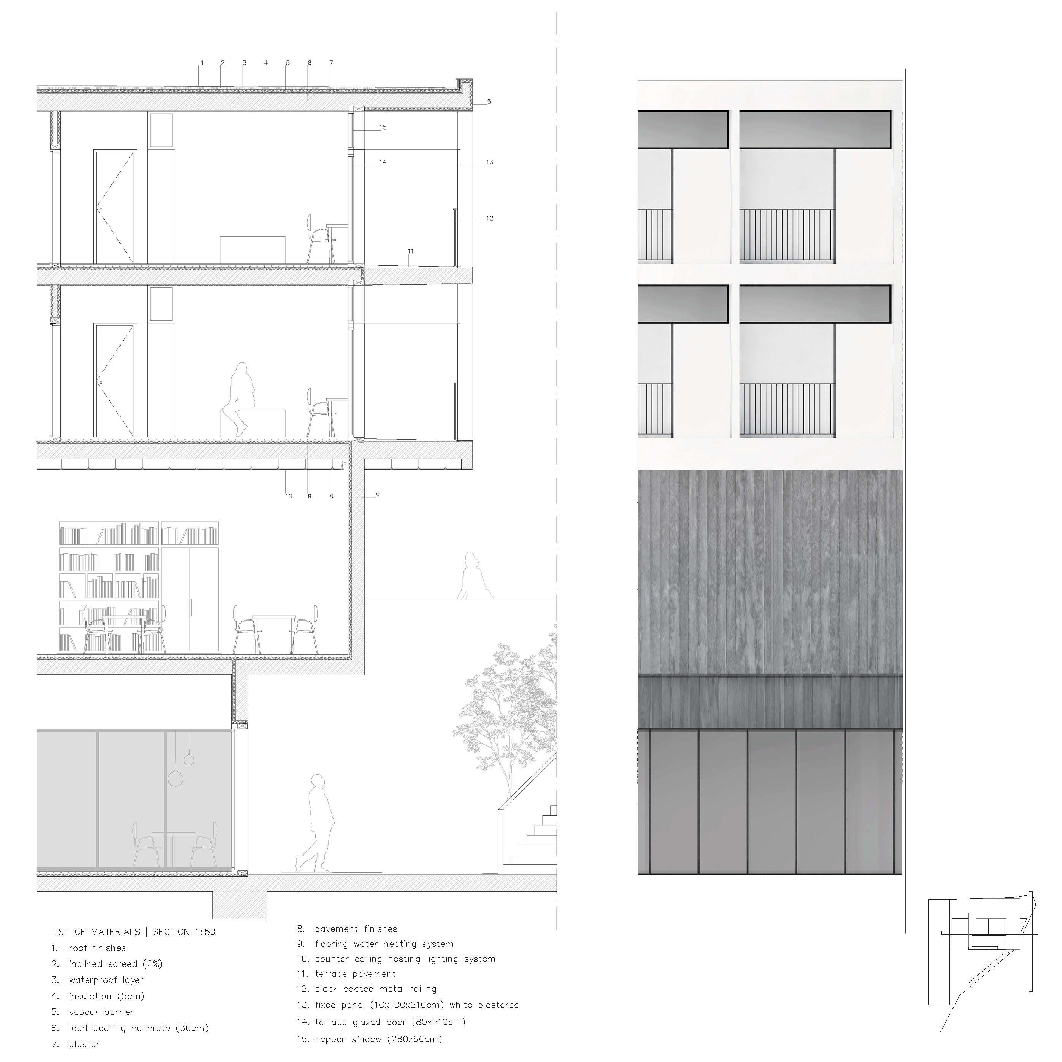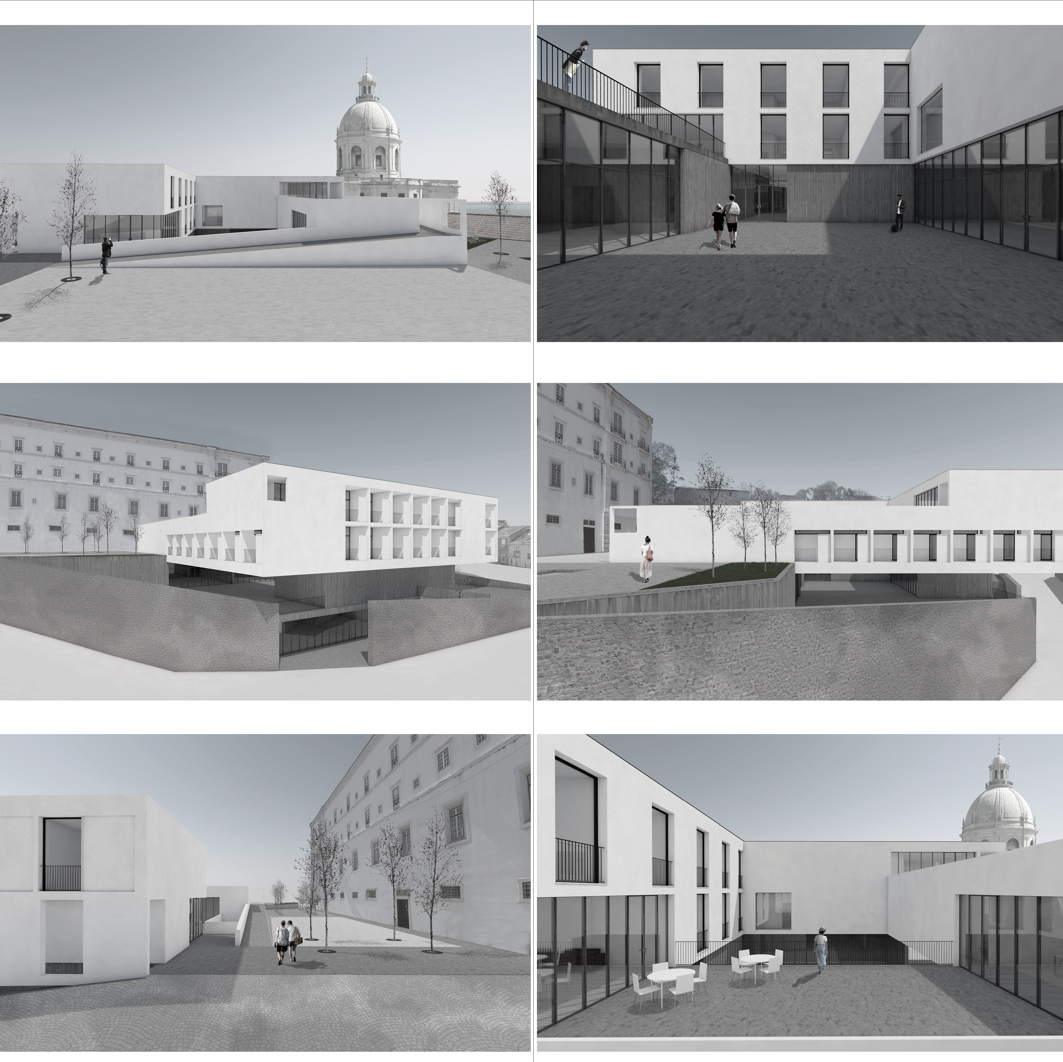STUDENTS RESIDENCES IN SÃO VICENTE MONASTERY, LISBON
Politecnico di Milano
Architectural Design in Historical Context Studio
Professors: João Luis Carrilho da Graça, Eduardo Souto de Moura, Angelo Lorenzi
Group: Anna Bovi, Matias Goldwasser, Giulia Pantò, Gabriele Rognoni
A.A. 2018-2019
The city of Lisbon is characterized by the landscape, that guided since its origins the hierarchy among urban spaces. São Vicente de Fora is a 17th century building dominating the city from up the hill. Being a growing European city, the historical context of Lisbon is asked to cope with the need for a rapid development and construction of a new infrastructure.
The commission for a student residence inside São Vicente site is approached through the landscape. The accesses to the different uses – sharing the same plot – are organized by entrances on different heights, with staircases being subtracted from the slopes. The project aims to a coexistence of new and old on the same plot, by organizing the hierarchy of uses through the open spaces.
The volume of the residences itself is conceived as a landscape element that, growing in height, and developing around a central void, rises the opportunity to organize different gradients of open spaces. The insertion of a geometric volume in an unregular plot causes resulting spaces that support the functions of interior spaces, being an extension for common activities.
Four typologies of students’ rooms, that accommodate diverse users’ requirements, are organized around a C-shape distribution encircling the central patio. The distribution culminates, on each floor, in two common areas. The patio is the core of the residential system: the ramp, heading on a roof terrace, protects the patio and organizes the entrance to the residences, dividing it from the visitors’ flux to the monastery.
