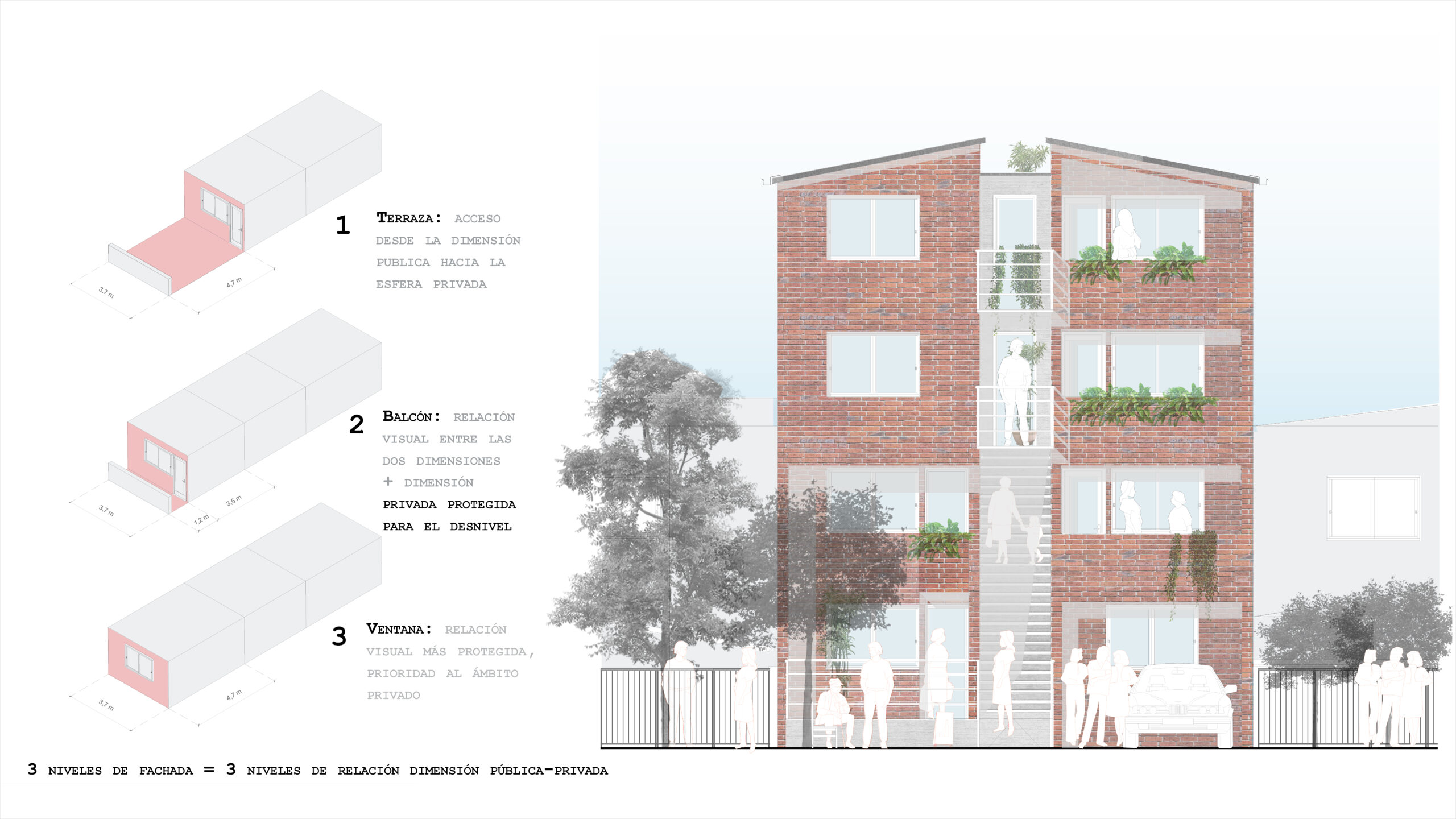Pueblo recoleta a design process for living the barrio
Pueblo Recoleta: un proceso de vivienda barrial
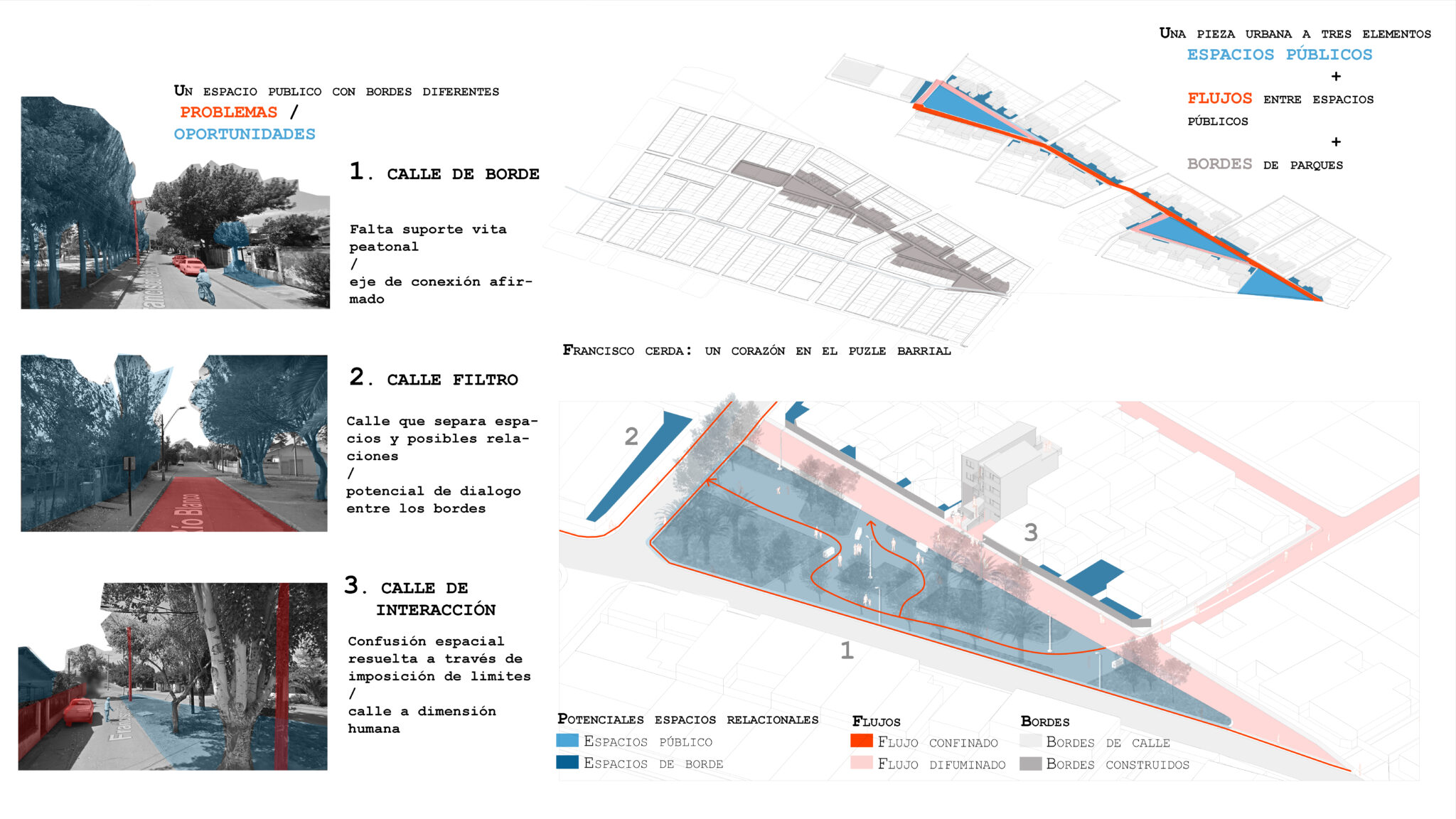
existing public space
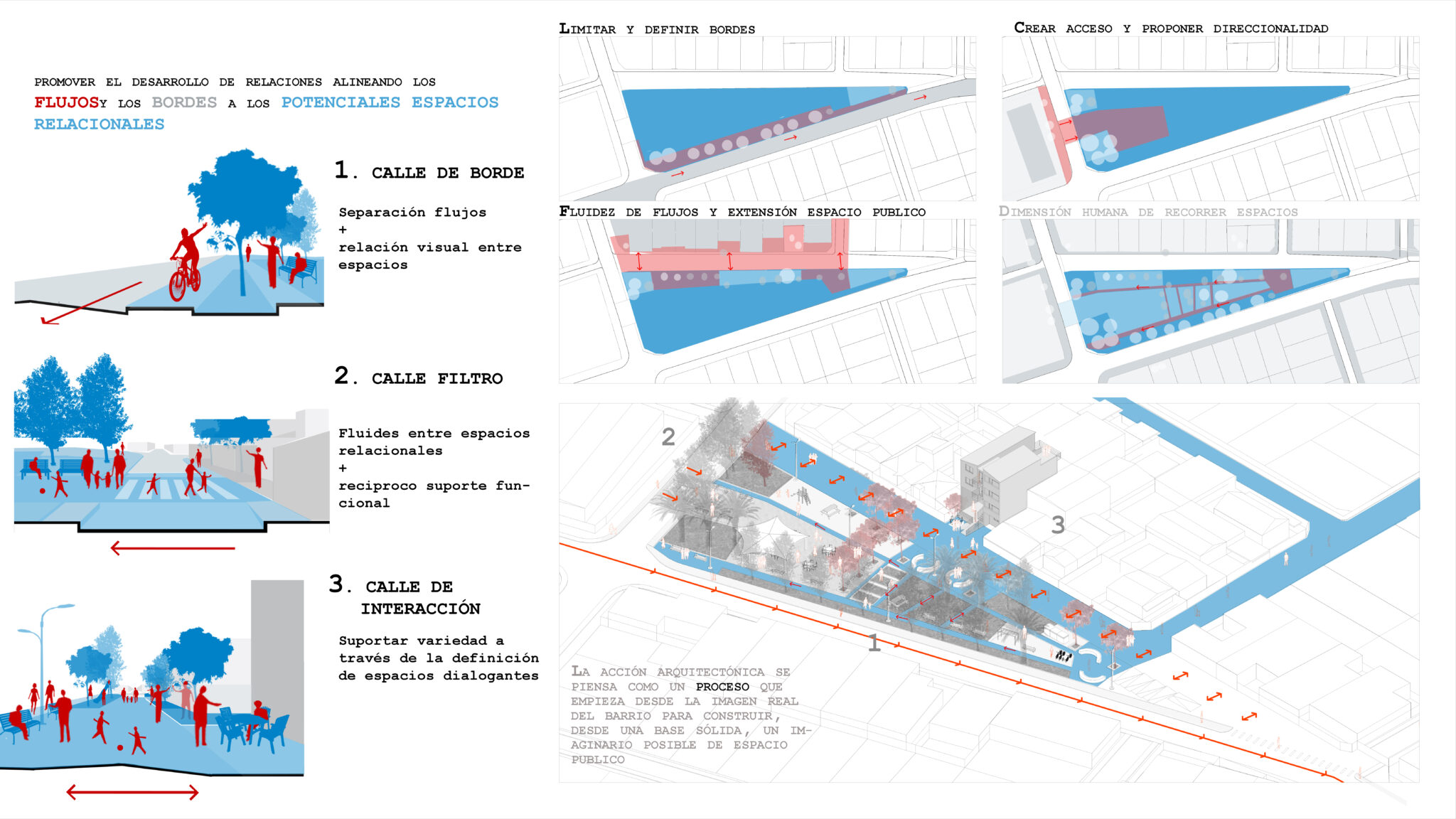
3 strategies for 3 streets
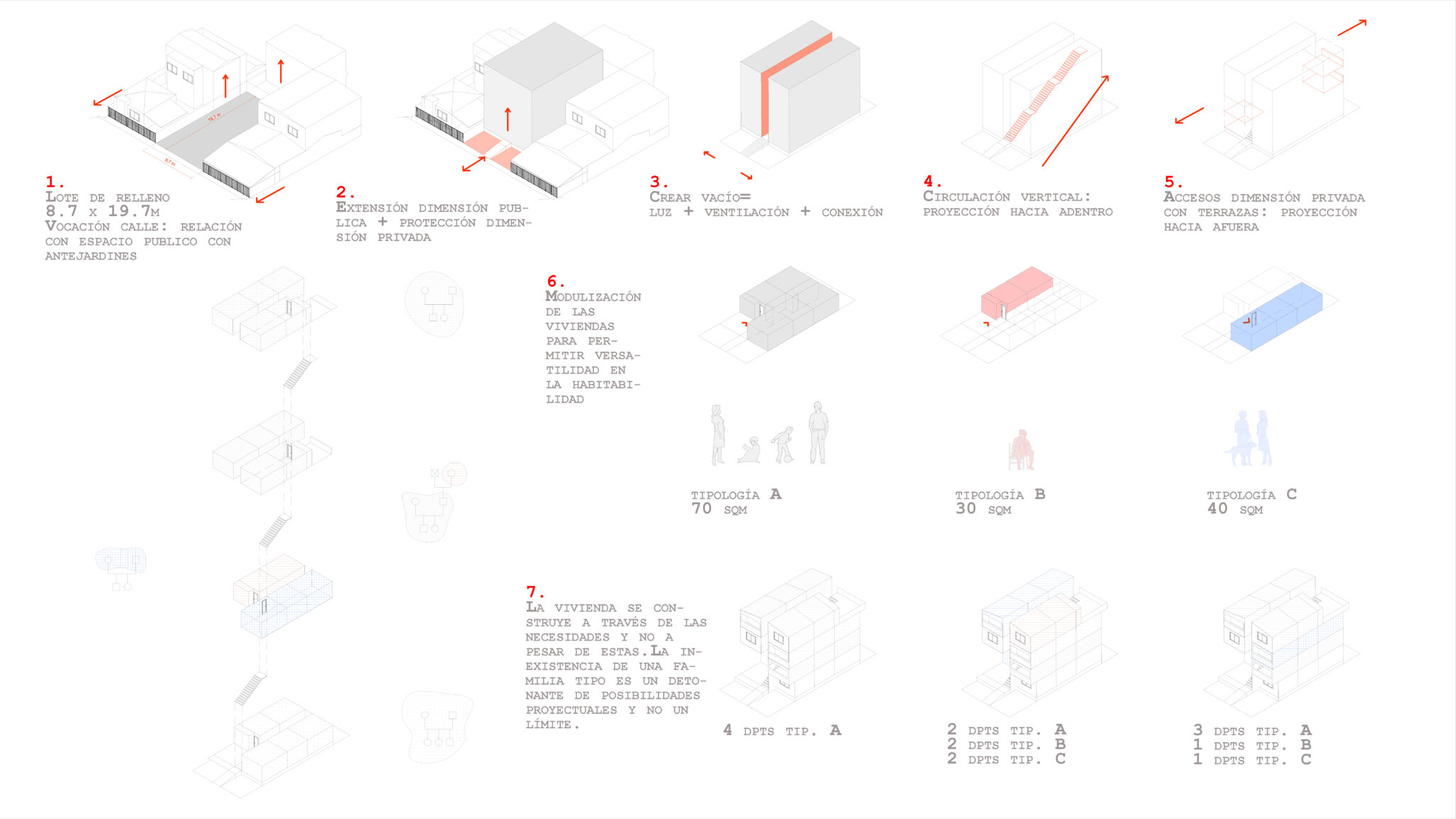
apartment house strategy
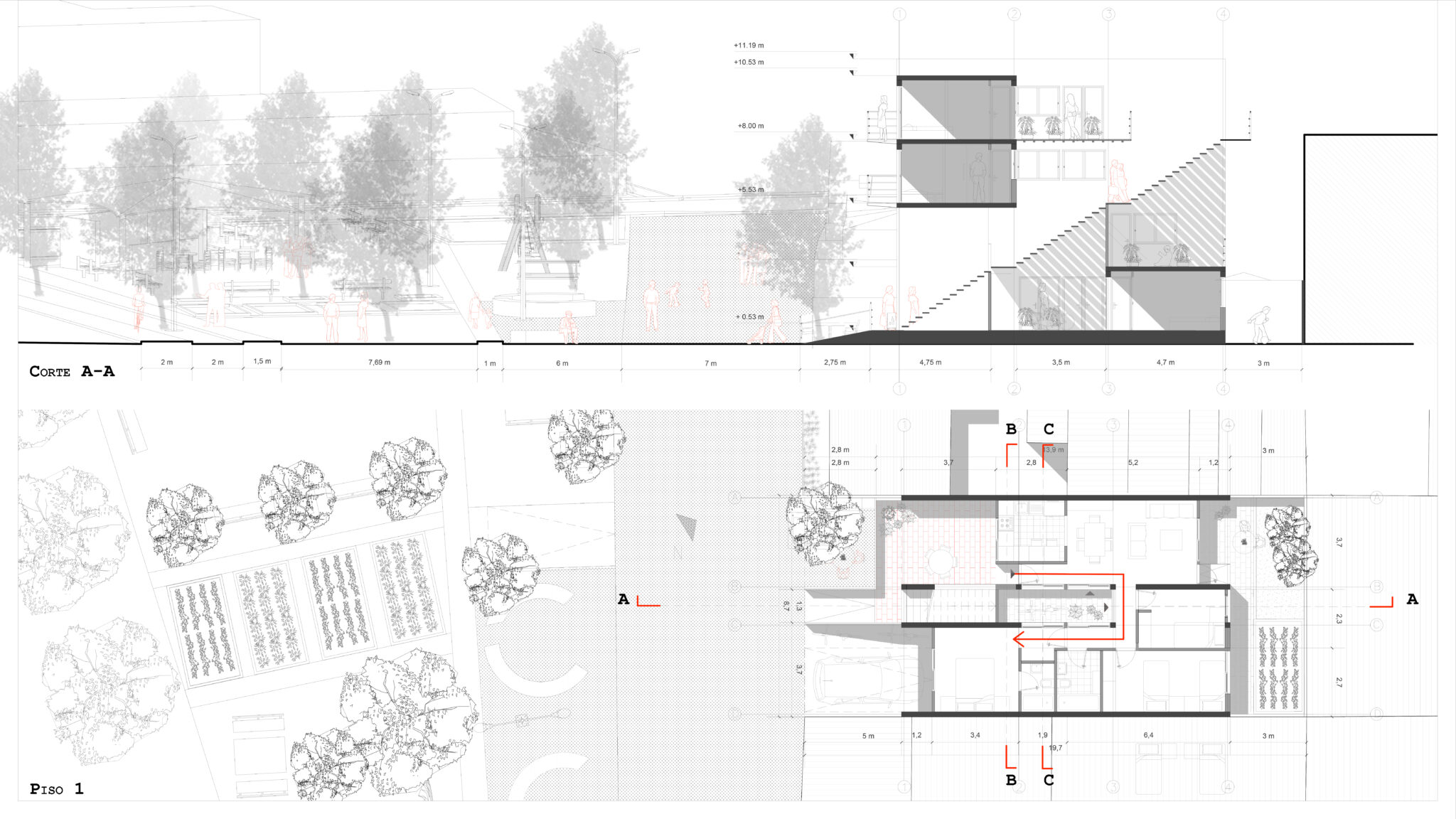
ground floor and longitudinal section
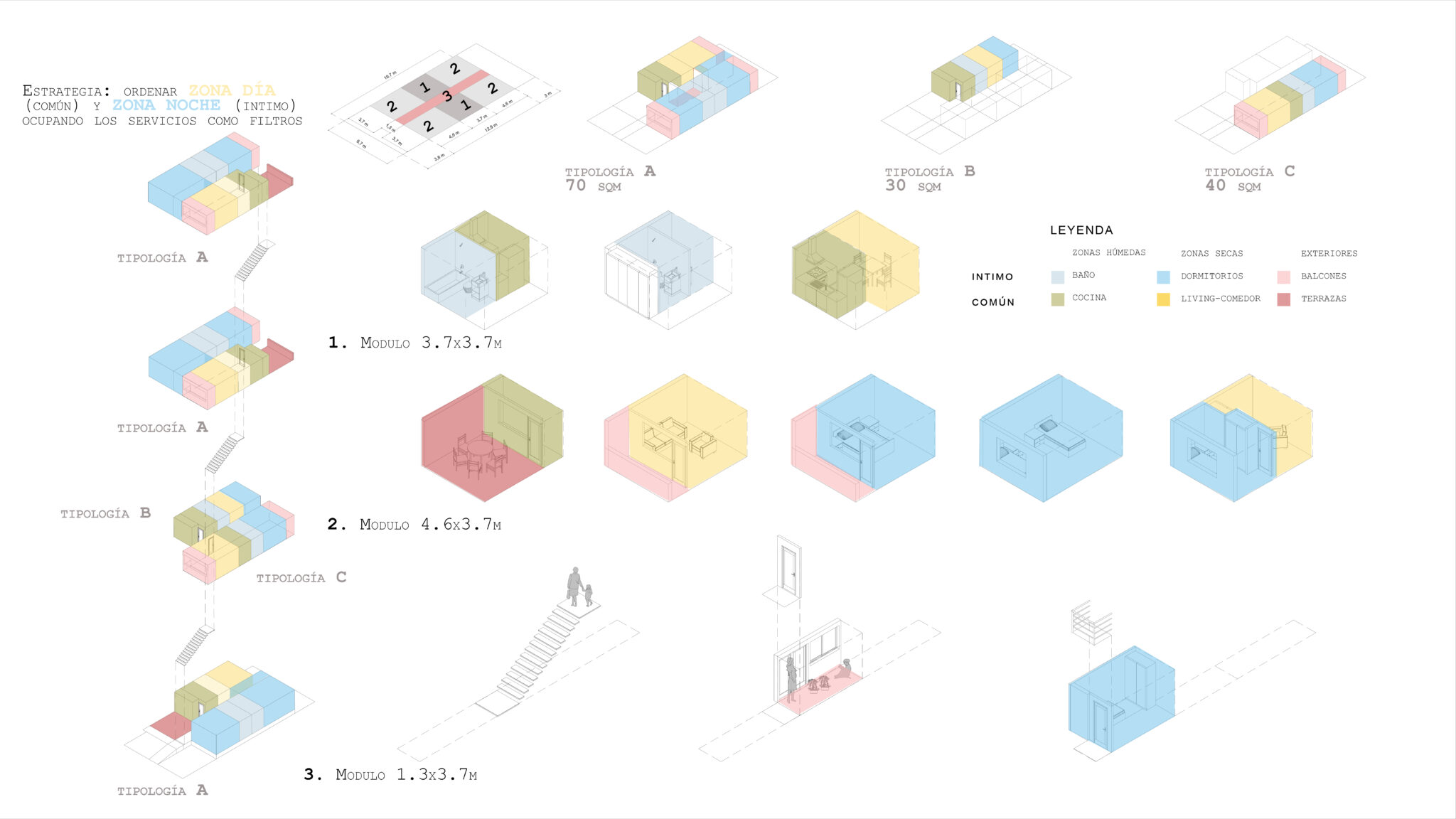
modular interiors
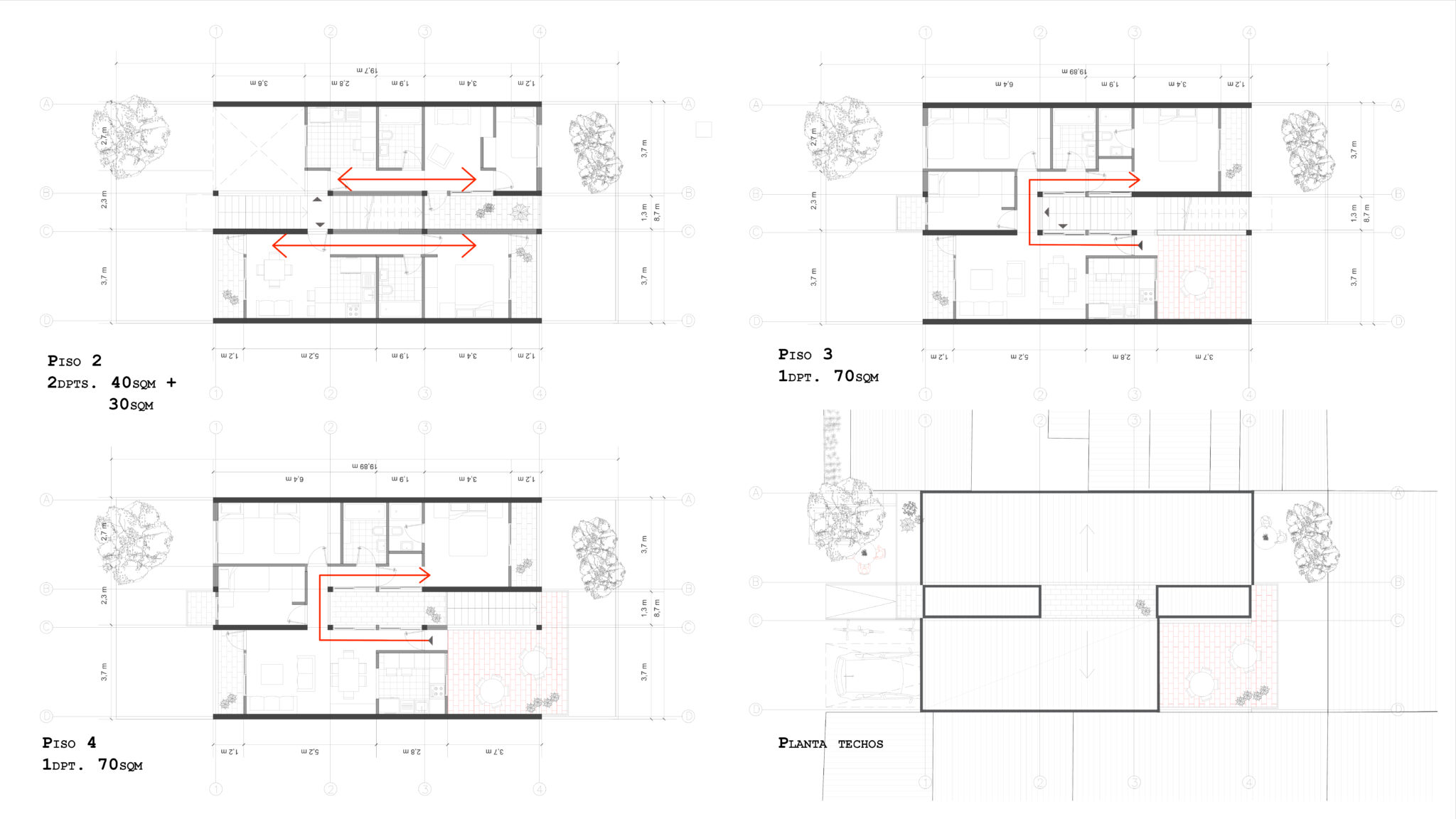
floor plans
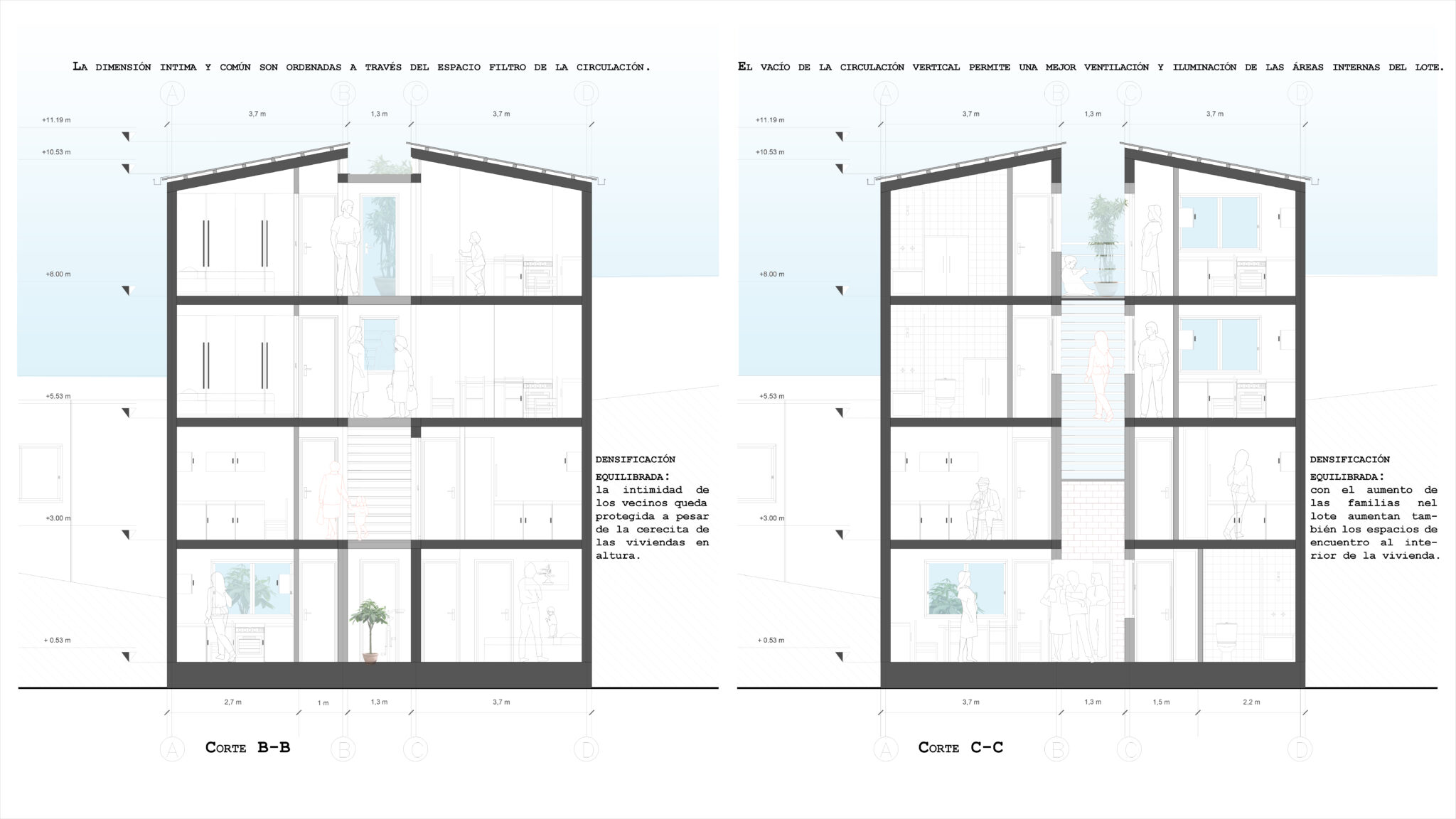
cross section
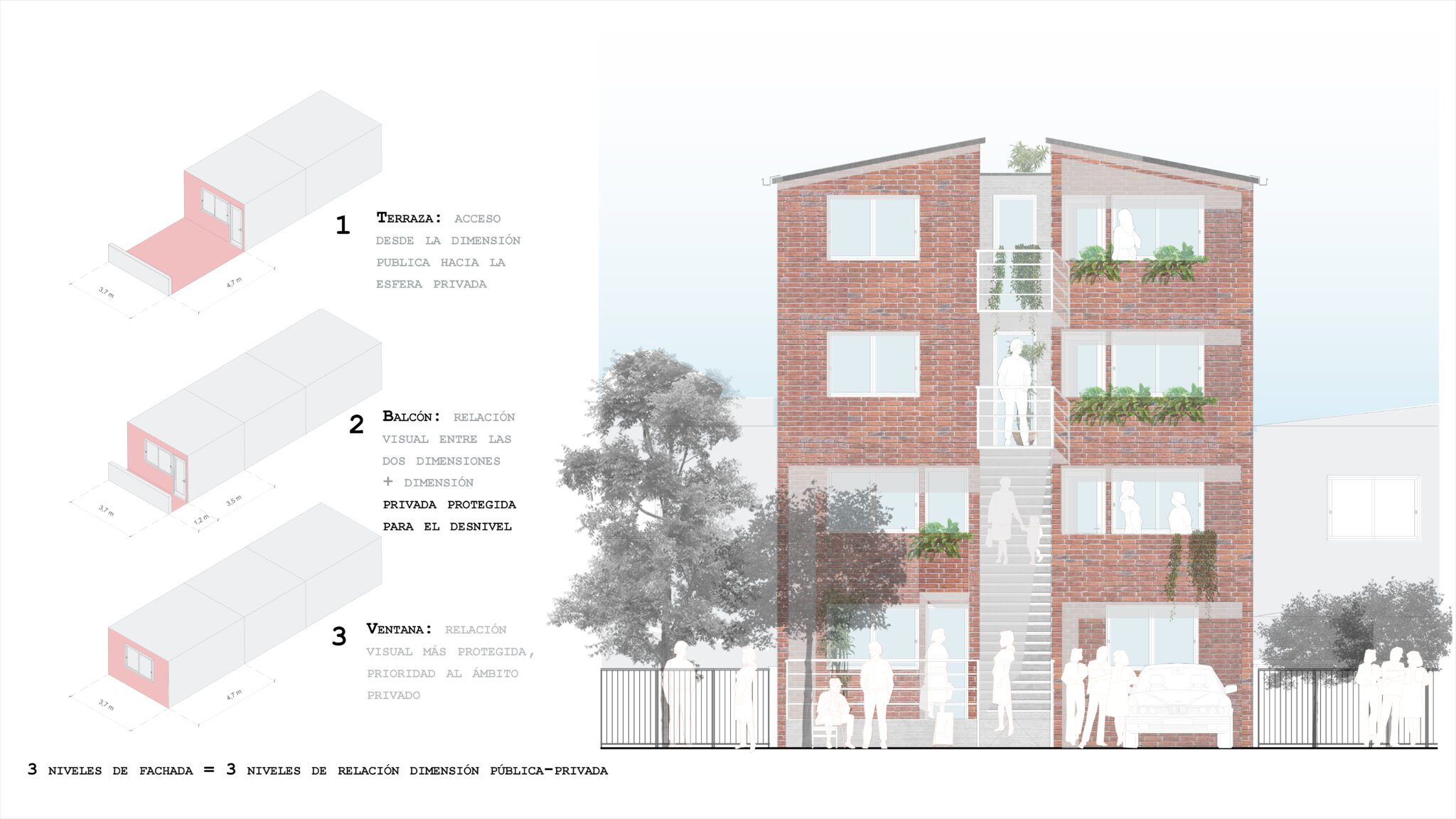
modularity in façade
Pontificia Universidad Católica de Chile
Taller 9×18. Villa Recoleta: regeneración barrial a escala humana
Professors: Rodrigo Tapia, Cristián Robertson
A.A. 2019-2020
The project is located in Recoleta, Santiago de Chile. This barrio is nowadays becoming a urban ‘peri-centre’, a former periphery that found itself englobed by the gradual city expansion. For this reason, Recoleta fell under the pressure of real estate market, that is willing to profit from the barrio location. The project Lote 9×18 proposes an alternative densification strategy by envisioning 3-to-4 storeys buildings to occupy the plots, without the need of inhabitants’ relocation.
The design proposal articulates into a strategy for a public space requalification and a pilot project for houses densification. The public space is designed taking care of sidewalks and their role as sites for informal commerce and extension of private plot. By understanding the square to be defined by its bordering streets, three actions are envisioned to enforce respectively three different relationships with the different calles.
The plot densification is arranged around the idea of the patio: as fundamental space for family life in Chile, an open space reinterpretation is ensured to all the apartment typologies thanks to the central vertical distribution. The housing typologies are developed on modules, assembled to guarantee the flexibility necessary to overcome the idea of a ‘standard family’ nucleus. Private and public life of the barrio encounter in the filter space on the ground floor, possible through the retreat of the building from the street front.
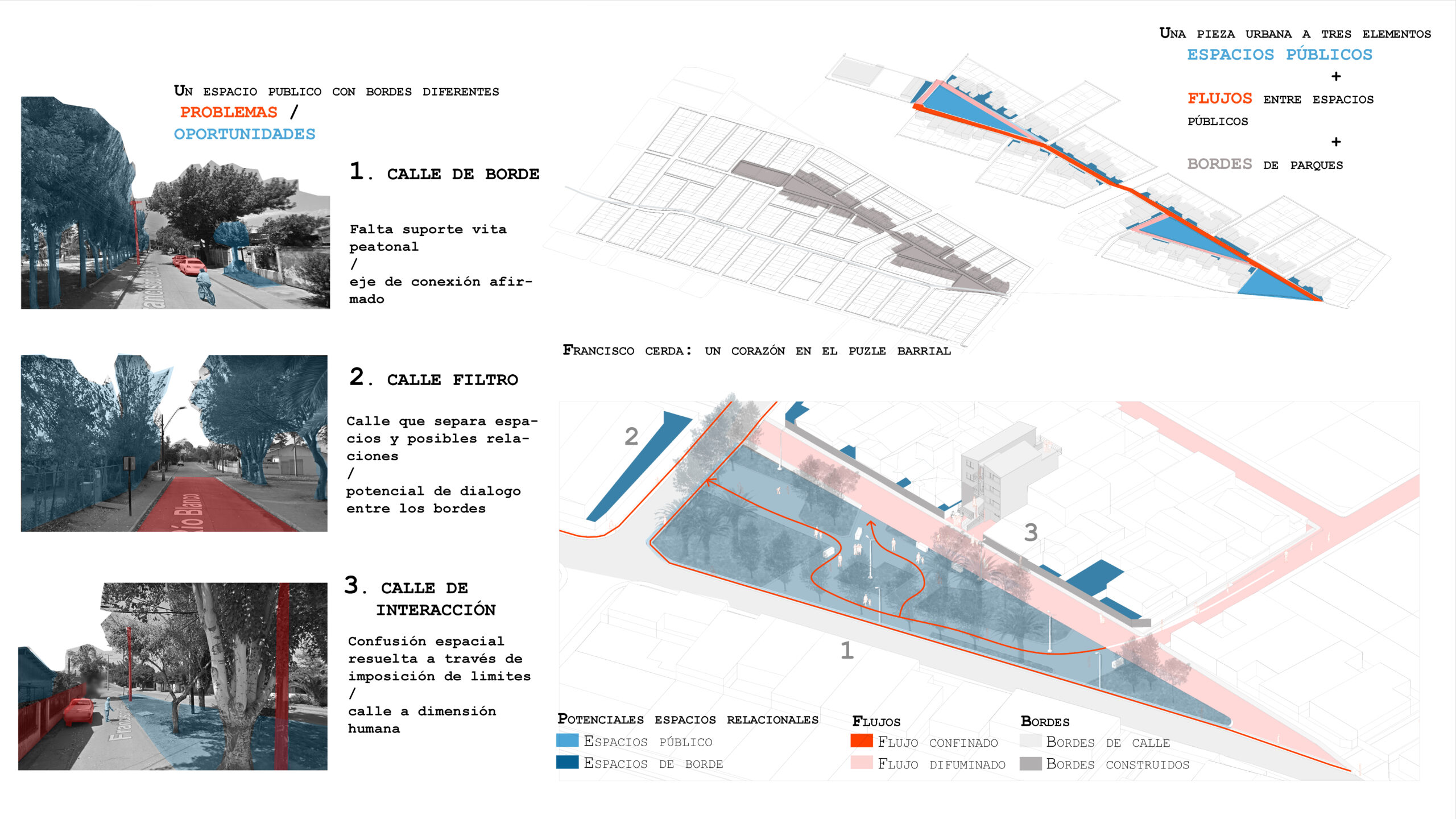
Reading limits
existing public space
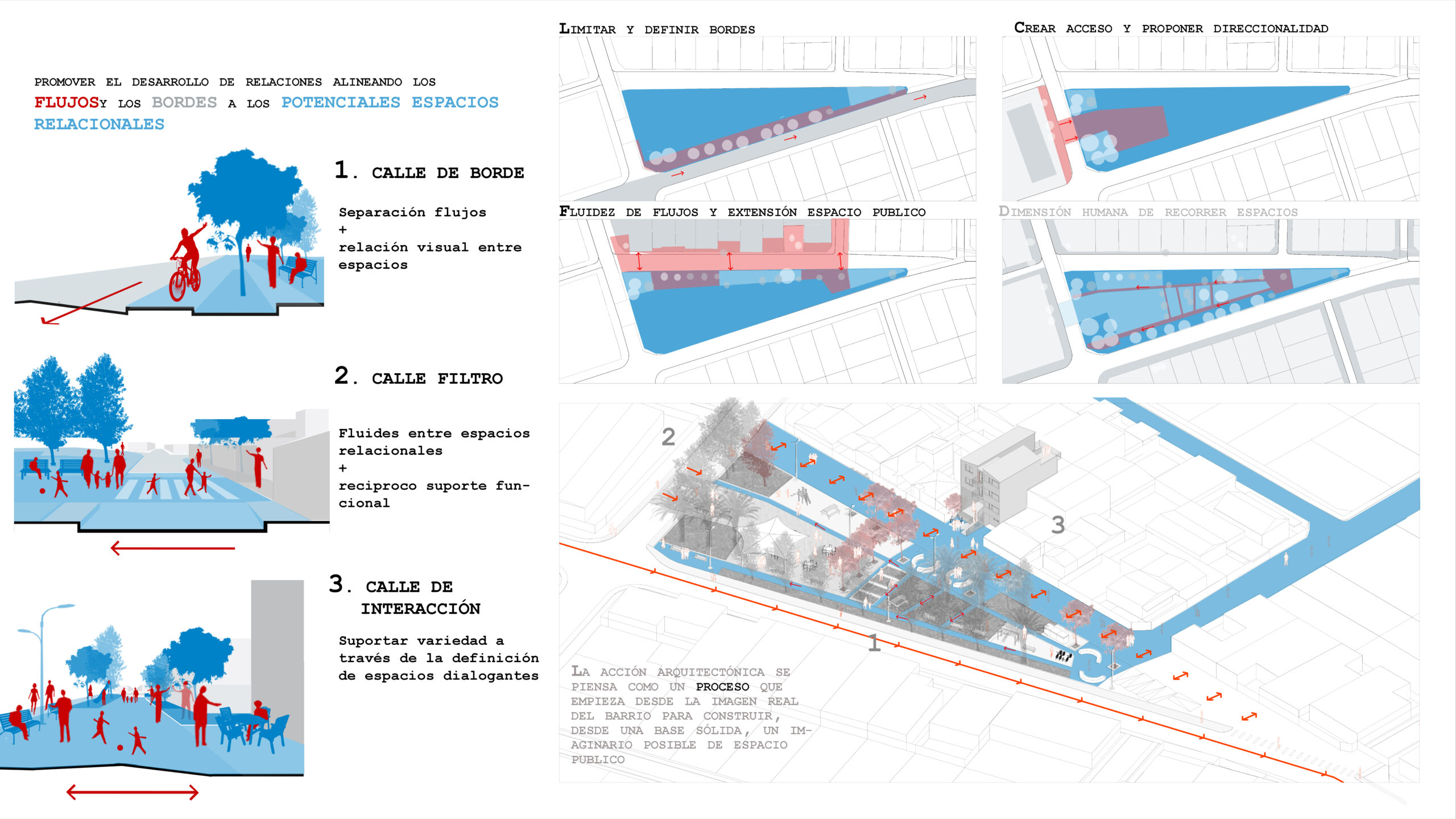
Organizing borders
3 strategies for 3 streets
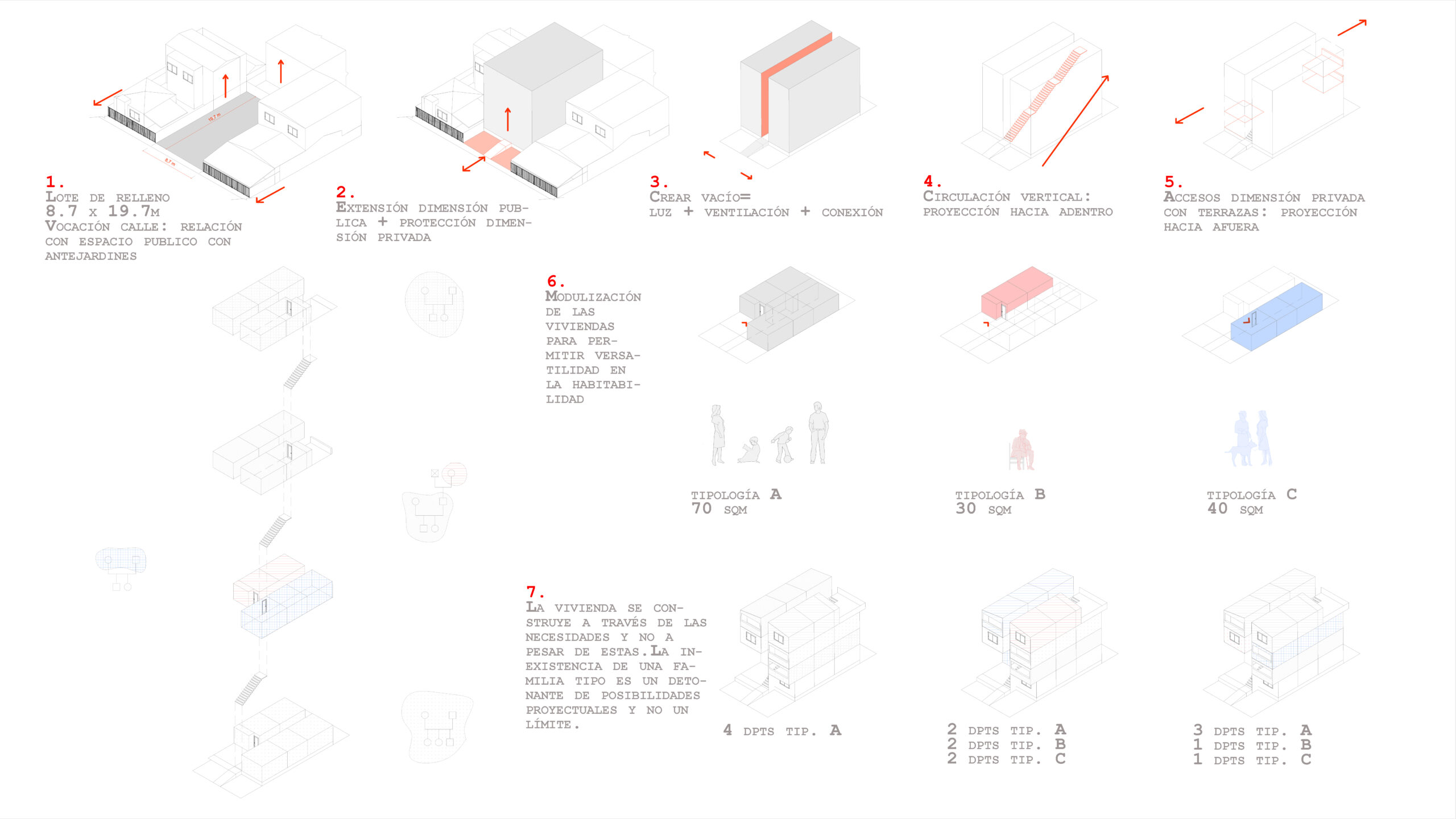
Organizing levels of privacy
apartment house strategy
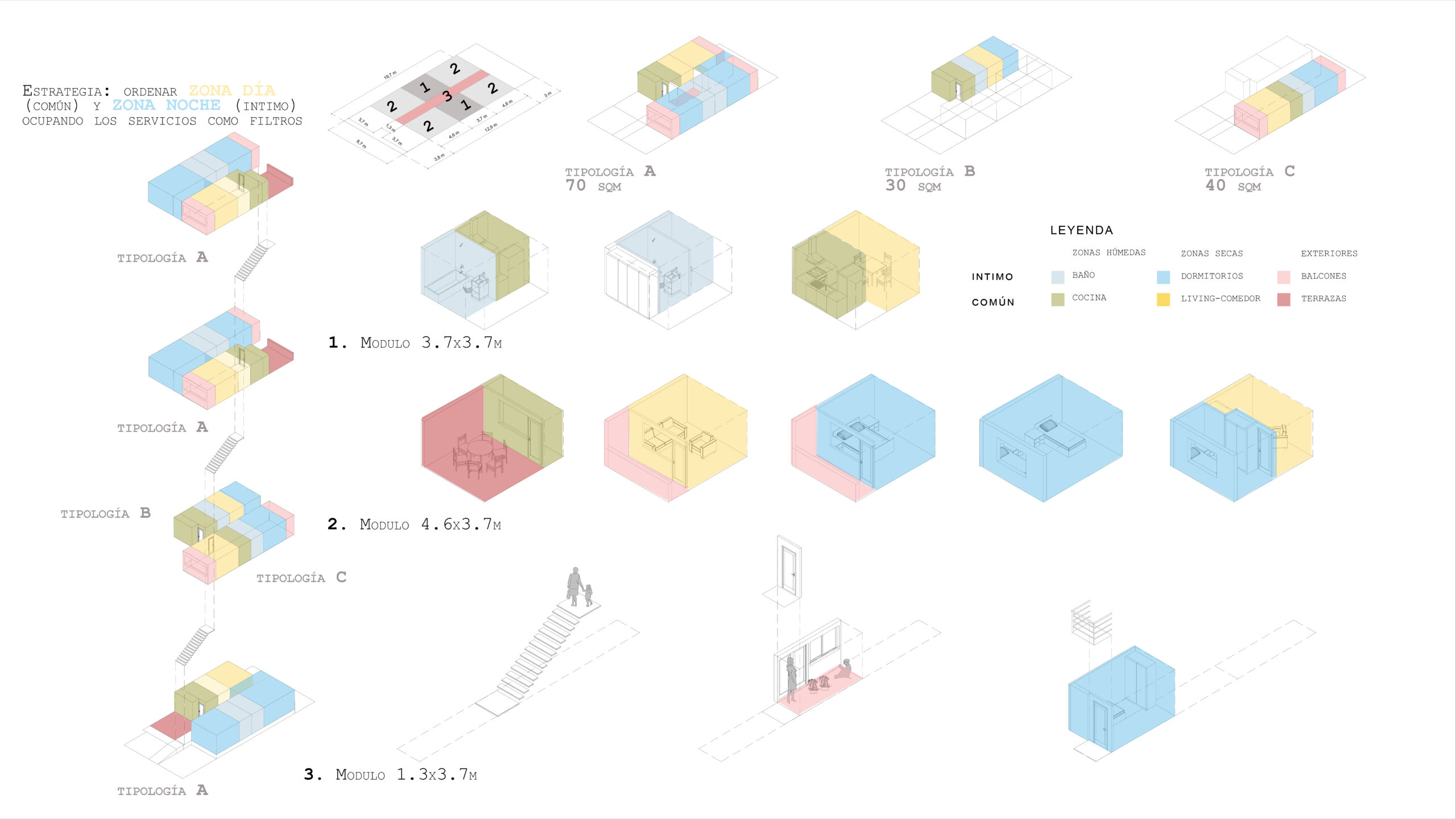
Variability as strategy
modular interiors
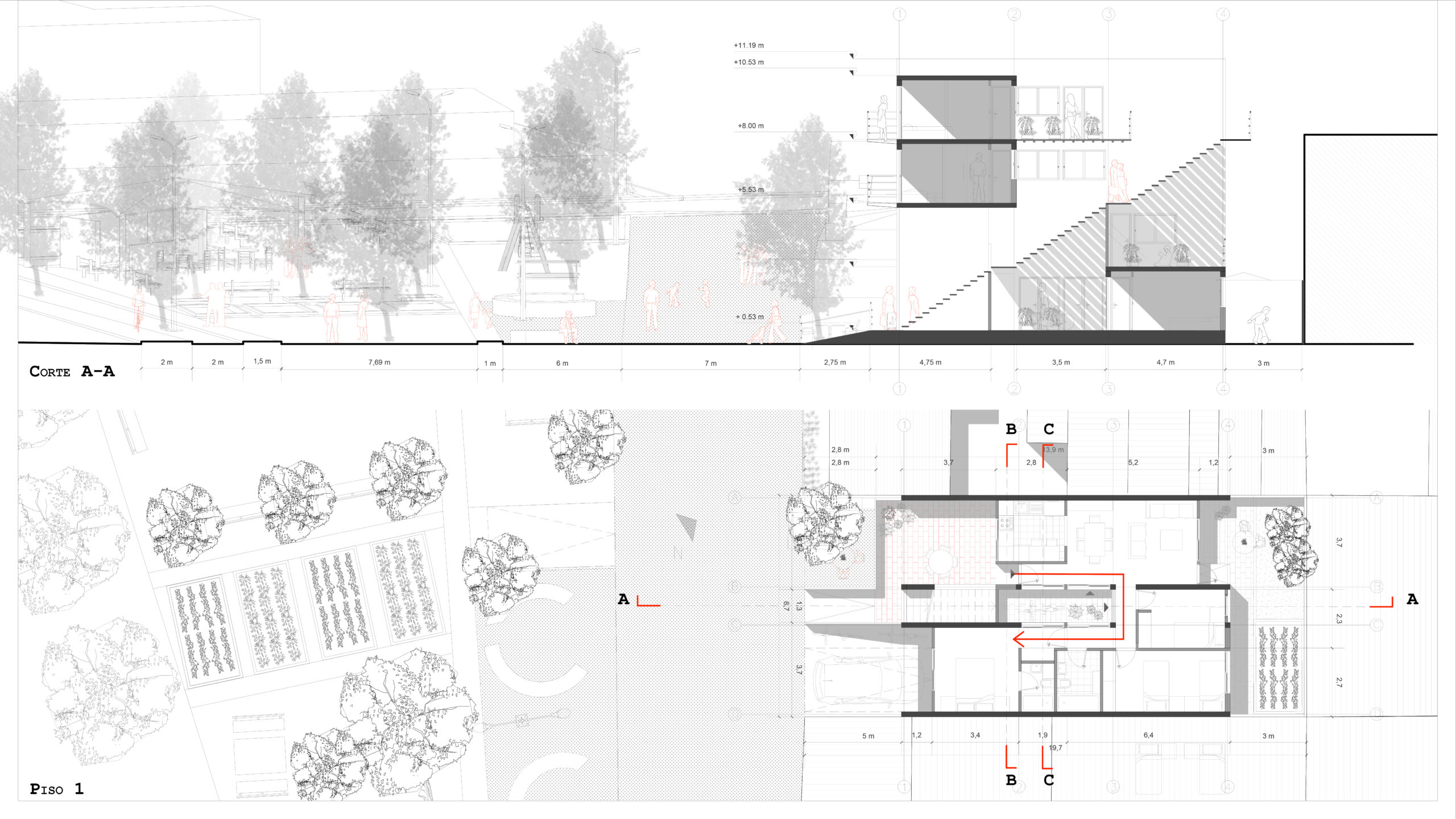
a house for the barrio
ground floor and longitudinal section
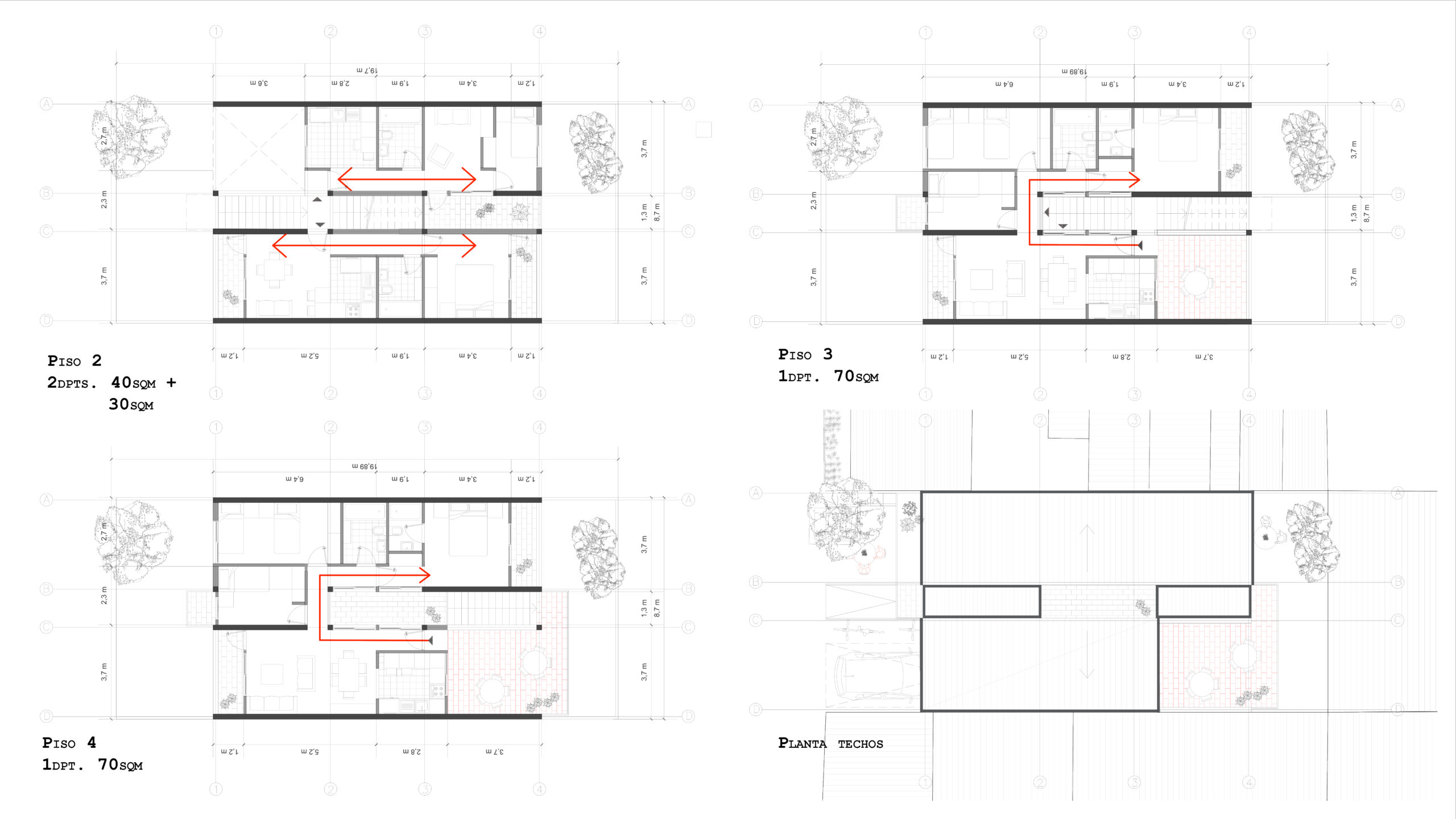
Typologies and common spaces
floor plans
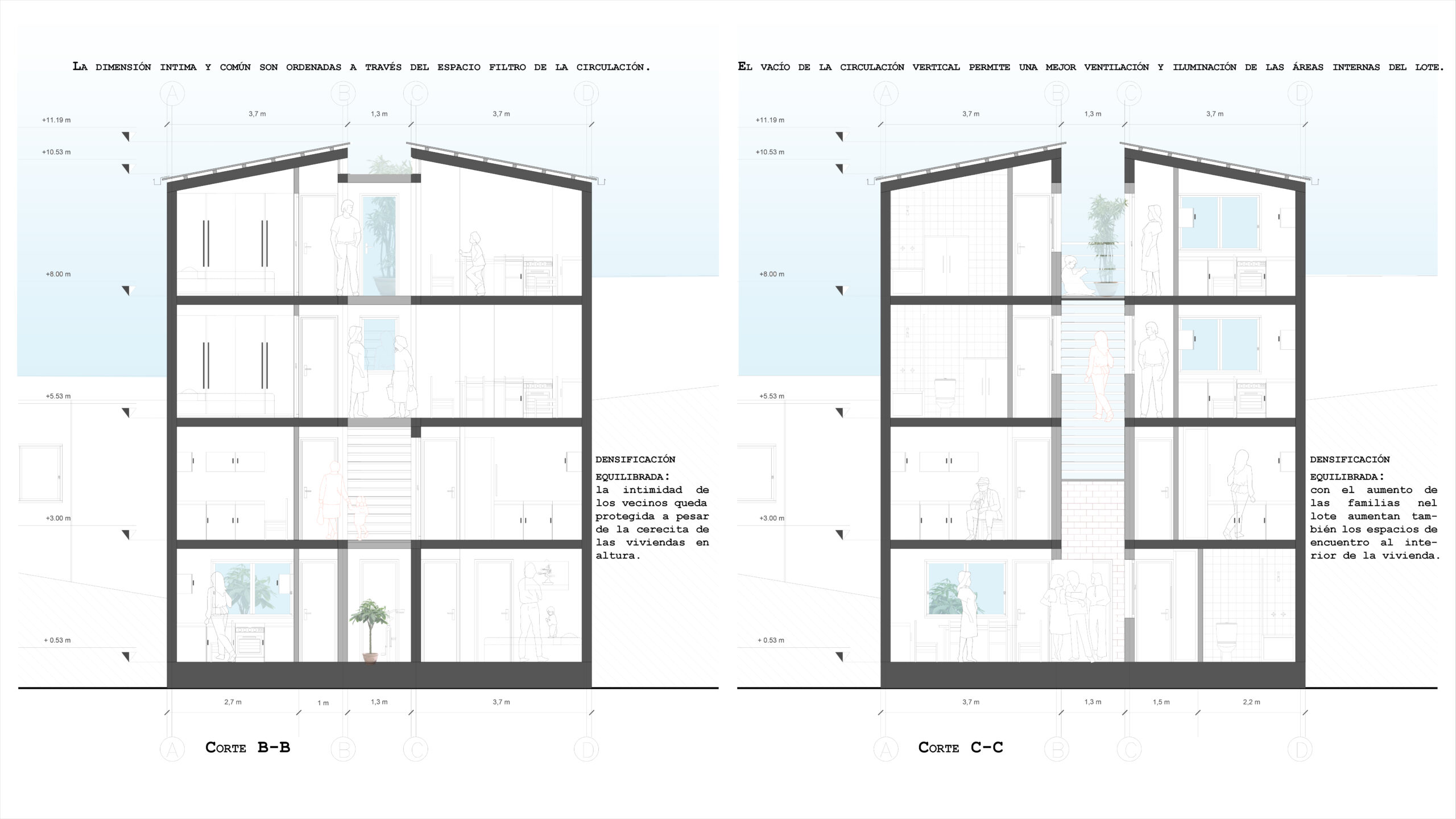
Vertical circulation: a common space
cross sections
